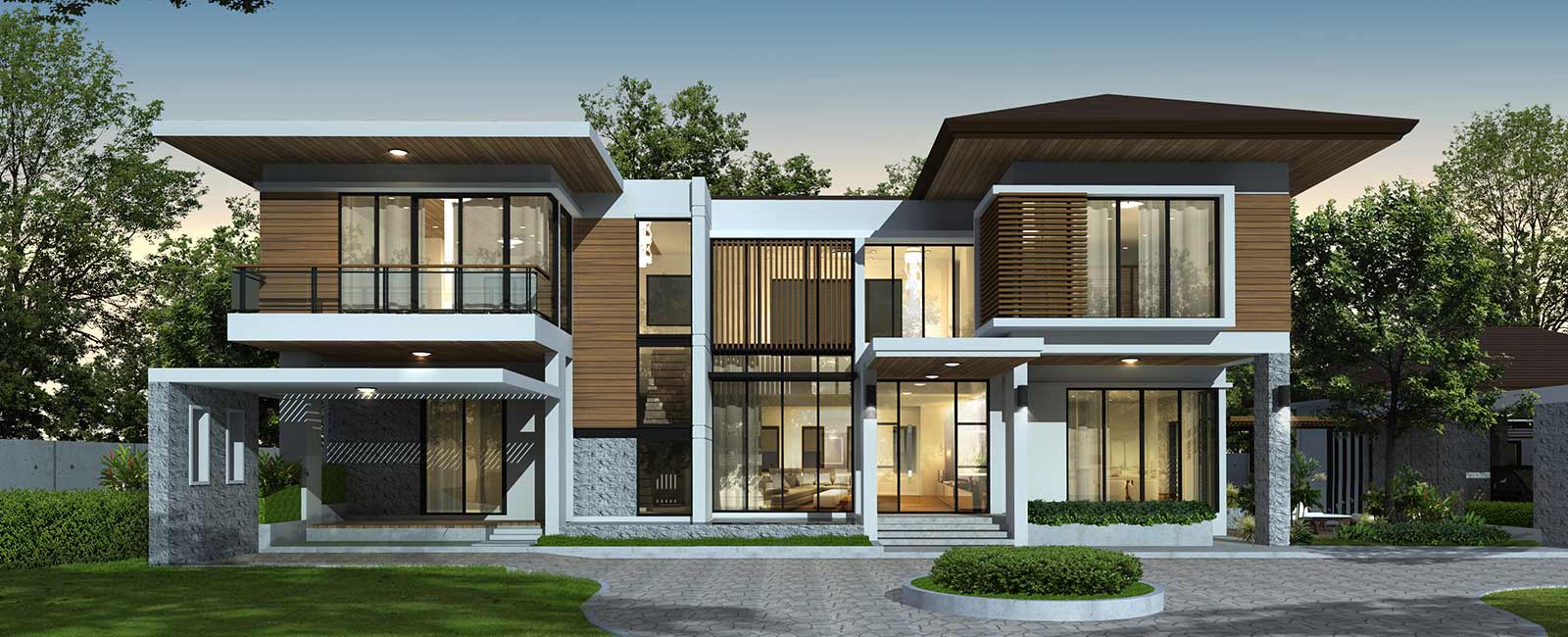
BENEFITS FOR EVERYONE
At STECTURE, we want to make the home building process a uniquely enjoyable & stress free experience. And that’s a challenge we readily embrace. Our unique benefits simplify the design-build process and provide outstanding results, whether you’re the owner, builder, or architect.
Interrelated features such as quality, indoor-outdoor communication, natural light, security, comfort and environmental stewardship are at the core of our design principles, not an afterthought.
HOMEOWNERS
Comfortable, Healthy, Energy Efficient
Our steel is made to last. A long time. You will be able to enjoy your STECTURE Home regardless of what lies ahead as many of our homes typically require no interior load-bearing walls, allowing for a future space reorganization if required. A STECTURE Home is infinitely adaptable and reconfigurable, inside out.
Future Proof
Our steel is made to last. A long time. You will be able to enjoy your STECTURE Home regardless of what lies ahead as many of our homes typically require no interior load-bearing walls, allowing for a future space reorganization if required. A STECTURE Home is infinitely adaptable and reconfigurable, inside out.
Peace of Mind
Unparalleled resilience in the face of natural events, mold and rot. On budget and right on schedule. STECTURE Structure Homes deliver a commodity that has become all too rare – peace of mind.
BUILDERS
You are in Control
Mitigate the risk of budget overrun. Our integrated approach to design, production and construction means that neither cost nor schedule are subject to guessing games. You will know everything that comes with the STECTURE Structure set of components – down to the number of screws – and exactly how long it will take your crew to put it together.
No Guesses – No Surprise
There is no cutting, piercing, welding or room for error on a BONE Structure jobsite. All the elements are designed to fit where they are supposed to. We validate the assembly and run clash detection before the first part is laser cut. If it doesn’t fit, it’s not the right part!
Welcome to integrated design and high performance
STECTURE Structure is at the forefront of building science. New products, construction techniques and assembly methods are continuously improved to make sure that every project is extremely energy efficient without compromising its architectural complexity. STECTURE Structure Homes can easily reach LEED, PassivHaus or Net Zero Energy Ready Certifications.
ARCHITECTS
Open spaces – Open Minds
Imagine 22 ft ceilings, 25 ft spans, 20 ft openings, often requiring no interior load bearing walls. Large spaces to let your creativity flow and connect with the outdoors. The strength and precision of our steel allow for crisp finishes and a sharp look.
Dare to Design
When designing with BONE Structure, you will benefit from quasi-instantaneous cost and feasibility feedback. Push your design intent to its boundaries secure in the knowledge that you are staying within your client’s budget and schedule constraints.
High Integrity
What you design gets built. It is that simple. Every detail is transmitted with zero loss, from drawing board to the finished product, via digital fabrication. There is no adjustment or room for interpretation on site. The final building is not the builder’s best interpretation of your design. It is your integral design.
PERMITTING AUTHORITIES
Minimal Disruption
Our STECTURE Structure components are delivered just in time for assembly – reducing staging and environmental disturbance to a maximum. Each element is designed to be installed with ease and without requiring heavy duty, noisy construction cranes. A trained crew can assemble up to 1,000 sq. ft. of insulated structure per week, everyday.
Zero Waste, Near Zero Energy
Buildings are responsible for half of all energy resource extraction. At the same time, more than half of all landfills are filled with construction waste. There is no waste created by the STECTURE Structure on a job site. Actually, there is no waste in the production process at all. In addition, every STECTURE Structure Home is designed to bring energy use to near zero or net zero.
Tried and True
STECTURE Structure Homes are built on a skeleton of cold-formed steel – a well-understood material used. Every connection and bracing are accessible to official inspectors even after the insulation is installed and the shell is closed.
CONTRACTED TRADES
Precision, Beyond Measure
In a STECTURE Structure Home, kitchen cabinets and tiles can be ordered before construction starts. The dimensions will be true to the plan. Angles will be right and heights accurate.
Ready for You
Every opening you will need in a STECTURE Structure Home is precut. Beams are designed with MEP and HVAC highways. Electrical systems are easily wired through our walls with no cutting and no piercing. Leave that to us.
Work faster, Book More Jobs
You will finish a STECTURE Structure job in a fraction of the time a traditional job would take you. No guessing, no cutting, that translate to more productivity and ultimately profits.
DEVELOPERS
Attract Premium Buyers
STECTURE Structure zeroes in on high performance – all around. Our high-performance insulation will ensure unparalleled comfort for every season. Our integrated shell is designed and tested to pull energy costs to the minimum while striving to use the best available nontoxic materials.
“Future-proof” your Investment
Our steel is made to last. A long time. A STECTURE Home will be relevant regardless of what lies ahead, as our Homes have no interior load-bearing walls and thus no limitations in future space reorganization. A STECTURE Home is infinitely adaptable and reconfigurable, inside out.
Reduced Risk Profile
Deliver your projects on cost and on schedule – every time.Our integrated approach to design, production and construction mean that neither cost nor schedule is a guess anymore. You will know down to the screw what comes in the STECTURE Structure set of components and exactly how long it will take to put it together.

